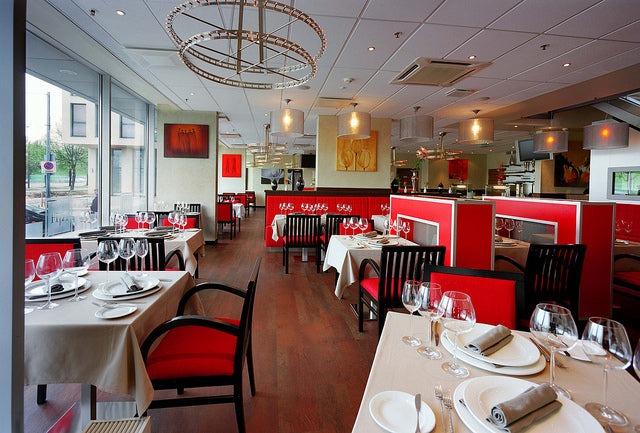Remodeling a restaurant is a complex process. You not only need to consider your business needs, you need to create a viable budget, think about your customers’ preferences, and make changes that will result in a long-sustained restaurant.
Before you start, consider these important factors and you’ll have better results when your restaurant remodeling is complete...
Remember These Factors Before Remodeling Your Restaurant
 Seating Capacity
Seating Capacity
What is the overall seating capacity that you are aiming for when remodeling your restaurant. If you are simply adding a new coat of paint or updating the light fixtures, then the seating capacity won’t really be affected. However, if you are remodeling the floor plan in any way, you need to take careful consideration of the seating capacity and use this to guide your final layout.
Kitchen Size and Equipment
The size of your kitchen will also play an important role in your kitchen remodeling, and it’s a factor that should be carefully considered before you start. Do you have multiple grills, friers, and stoves? Do you need space for a large meat smoker or storage freezer? What about a prep table? What about utensil storage? If your remodeling will spill into the kitchen, it’s vital that you take a detailed approach to the size of your kitchen and the required layout for all your equipment, machines, and tools.
Fire Suppression and Fire Safety Needs
Every restaurant, no matter what the size and scope, needs to seriously consider fire suppression systems. In many cases, it may be a required part of your remodeling. Kitchen fires can occur in any kitchen, so installing a system designed to suppress grease fires will enhance the safety of your entire restaurant. It may also be legally required as part of your local codes. While you’re considering fire suppression, be sure to look at your layout and make sure there are safe exits for everyone in the building. (Again, this is likely a required factor.)
How Will Changes Affect Movement of Staff and Customers
If you are changing the floor plan of the dining room, make sure you are increasing (or at the very least, not harming) the efficiency of your staff. The hosts, wait staff, servers, and dining room team should be able to move through a clear, unobstructed path. This not only enhances efficiency, but by reducing the chances of a collision or trip, it can improve the overall safety in your restaurant as well.
Consider how your customers can move through the restaurant also. Can they easily walk to the exits? Are bathrooms and exits clearly marked? It there enough space between tables? You remodeling plans should always consider the customers that keep your doors open!
The Exterior Matters Too!
Most restaurant remodeling considers the interior. While this is obviously important, a thorough restaurant remodeling project could also include the exterior. Display your restaurant theme with exterior styles and decorate the outside with a design that matches your interior.
Direct Mount Ceiling Grids and Tiles for Long-Lasting Quality
Our ceiling grid is perfect for remodeling. They are not only fire and mold resistant, they are made from some of the best materials available.
You can have a direct-mount ceiling that looks neat and professional, just like your restaurant! Find the ceiling kit that works best for your restaurant today!

