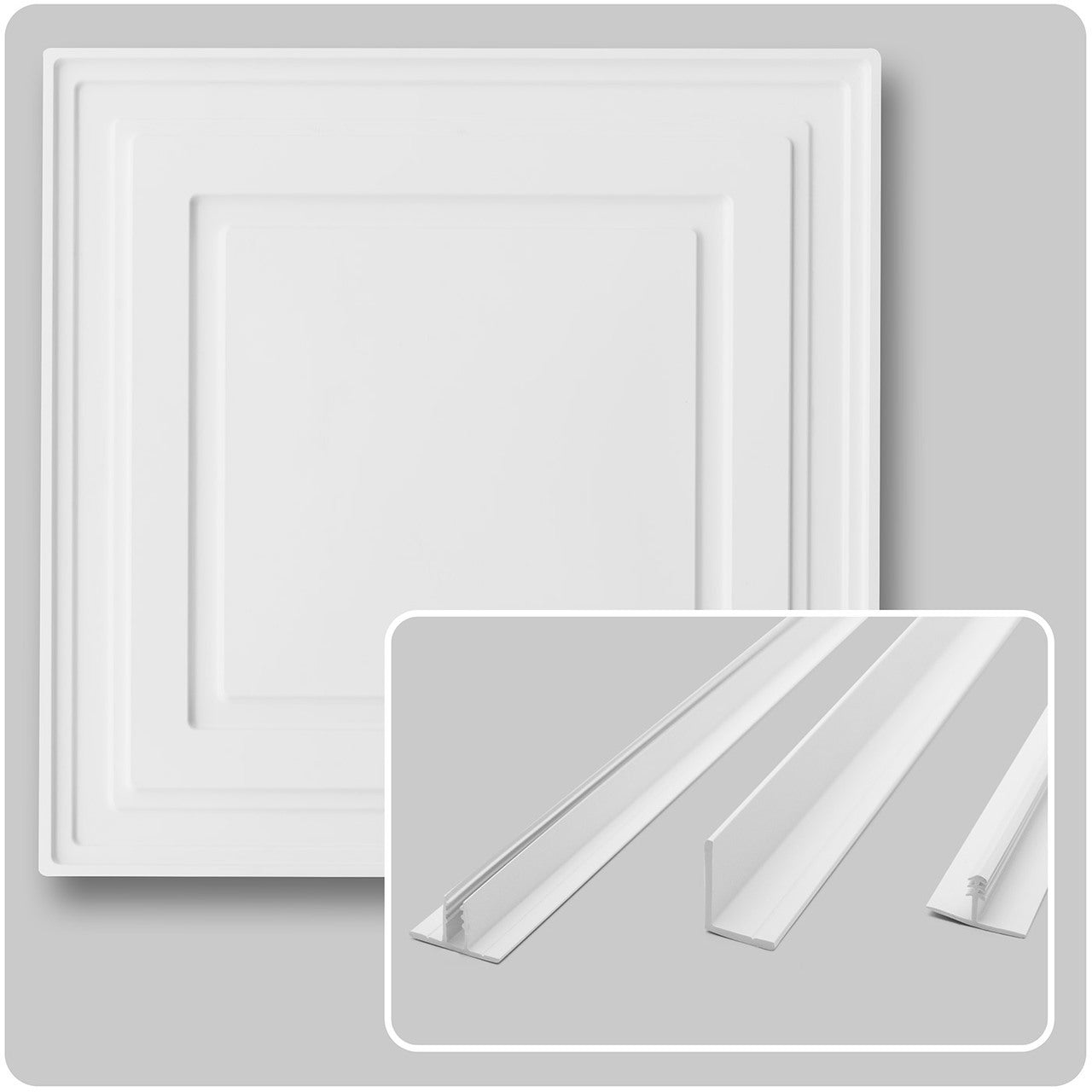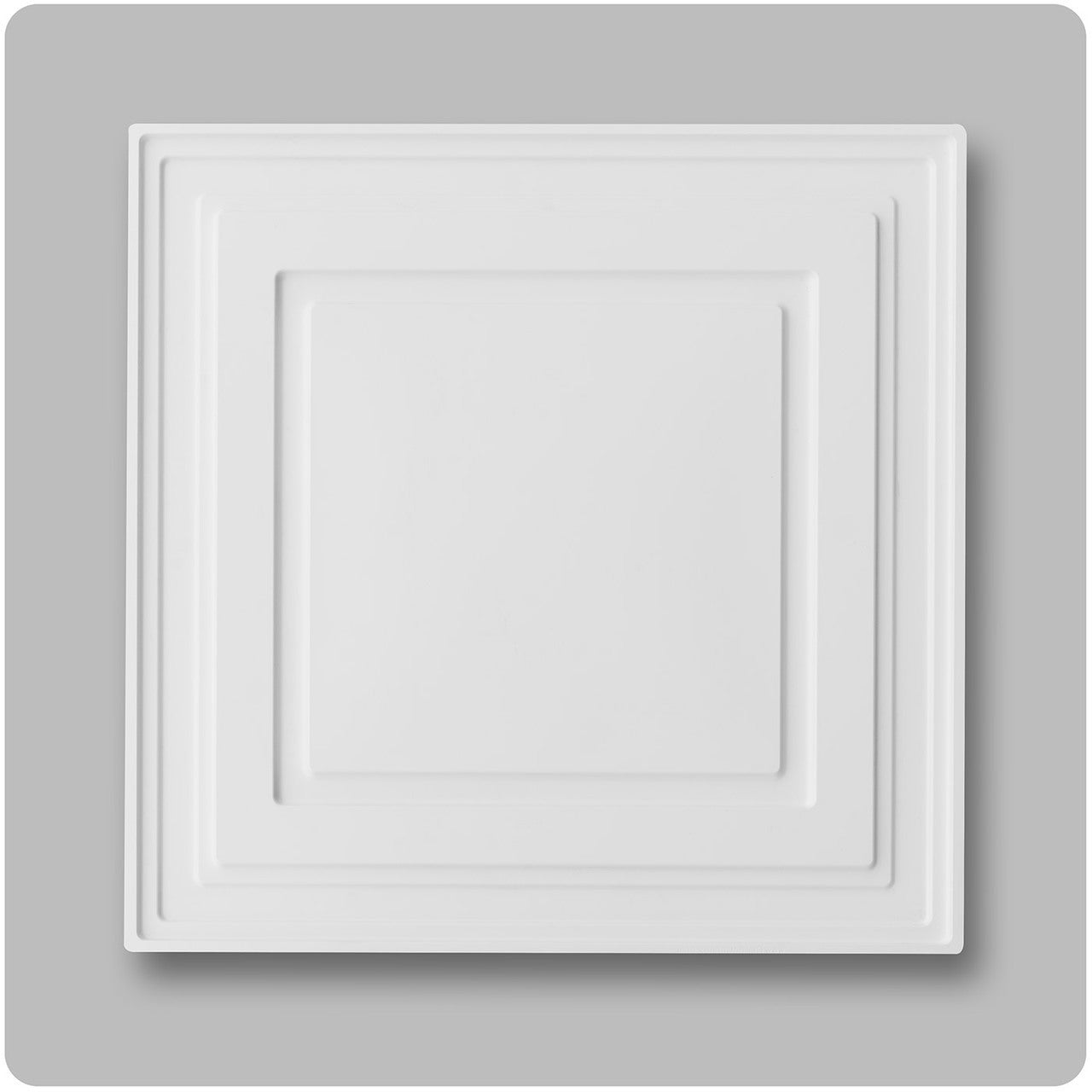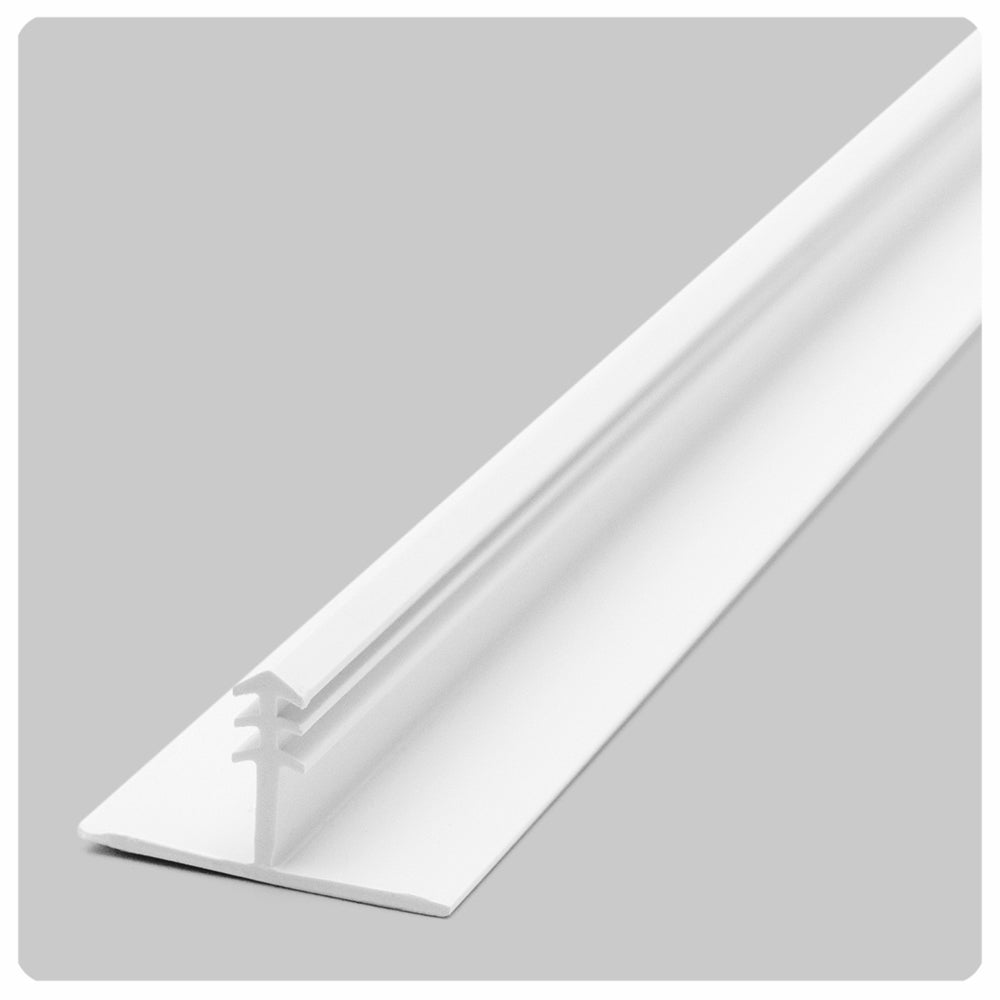Basement remodeling is one of the best ways to add comfort, space, and utility to your home. From extra living rooms to home bars to kids’ playrooms, there are many different options for basement remodeling.
However, if you are going to remodel your basement, you need to avoid the most common mistakes to ensure long-lasting quality and comfort.
Basement Remodeling Mistakes That You MUST Avoid

1. Using Wood or Laminate Flooring
We are big fans of a fine wood floor, but if you are remodeling the basement, it’s best to choose a vinyl, ceramic, or porcelain tile. Basements are notorious for moisture, and even when you take the most detailed steps to waterproof your area, you still run the risk of seepage. If you insist on wood floors, it’s only a matter of time until moisture causes significant problems, forcing you to replace the flooring over and over again.
2. Not Soundproofing the Ceiling
While most people are well aware that they should insulate their home to trap in warm temperatures, few people consider the advantages of sound insulation...until they need it. When remodeling a basement, it’s important to consider how sound will travel from one level to the other. For example, if you create a home theater directly below a bedroom, you could have some very unhappy sleepers!
3. Creating a Low Ceiling Height
Many older homes were built with low ceilings. If you are remodeling a house that has stood since the 1950’s or earlier, you probably can’t install a dropped ceiling without significantly restricting overhead space. A better option is to install a direct-mount ceiling, which only takes about an inch of space, as opposed to the six inches to a foot that is required for dropped ceilings.
4. Too Many Rooms, Too Many Walls
If you have an unfinished basement, you may look at the open space and imagine four, five, even six different rooms. When you start dividing up the space, however, you’ll quickly realize that the rooms are small and constricted. In many cases, a rule of three is a good idea. Outside of the utility room and a small bathroom, having no more than three rooms, (preferably two) including one large, open space, is the best practice for a basement layout.
5. Going with the Latest Design Trends
The more bold and trendy your design, the faster it will go out of style. Think about retro orange countertops and shag carpet; at the time, these were the height of style, now they are ugly eye sores. While you can certainly incorporate some current trends into your basement remodel, be sure to stick with time-honored designs that will be appealing in ten, twenty, and thirty years.
Order the Perfect Ceiling for Your Basement Remodel
Visit CeilingConnex and take a look at our large selection of American-made ceiling products.
Whether you are finishing a basement or remodeling a single room, our ceiling grid will provide simple access and easy installation.




